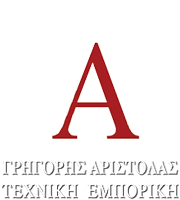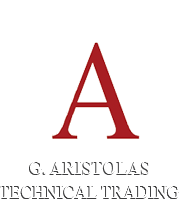THOUKIDIDOU
You can check the architectural drawing in PDF format, right below.
BASEMENT
2.YPOGEIOPYLOT
4-piloti1st-2nd FLOOR
4.A-B-OROFOI3rd FLOOR
5.G-OROFOS4th FLOOR
6.D-OROFOS5th FLOOR
7.E-OROFOSHOUSE
8.DOMASECTIONS
9.TOMESFACADE – BACKSIDE
10.PROSOPSI-PISO-OPSISIDE VIEWS
11.PLAINES-OPSEIS



